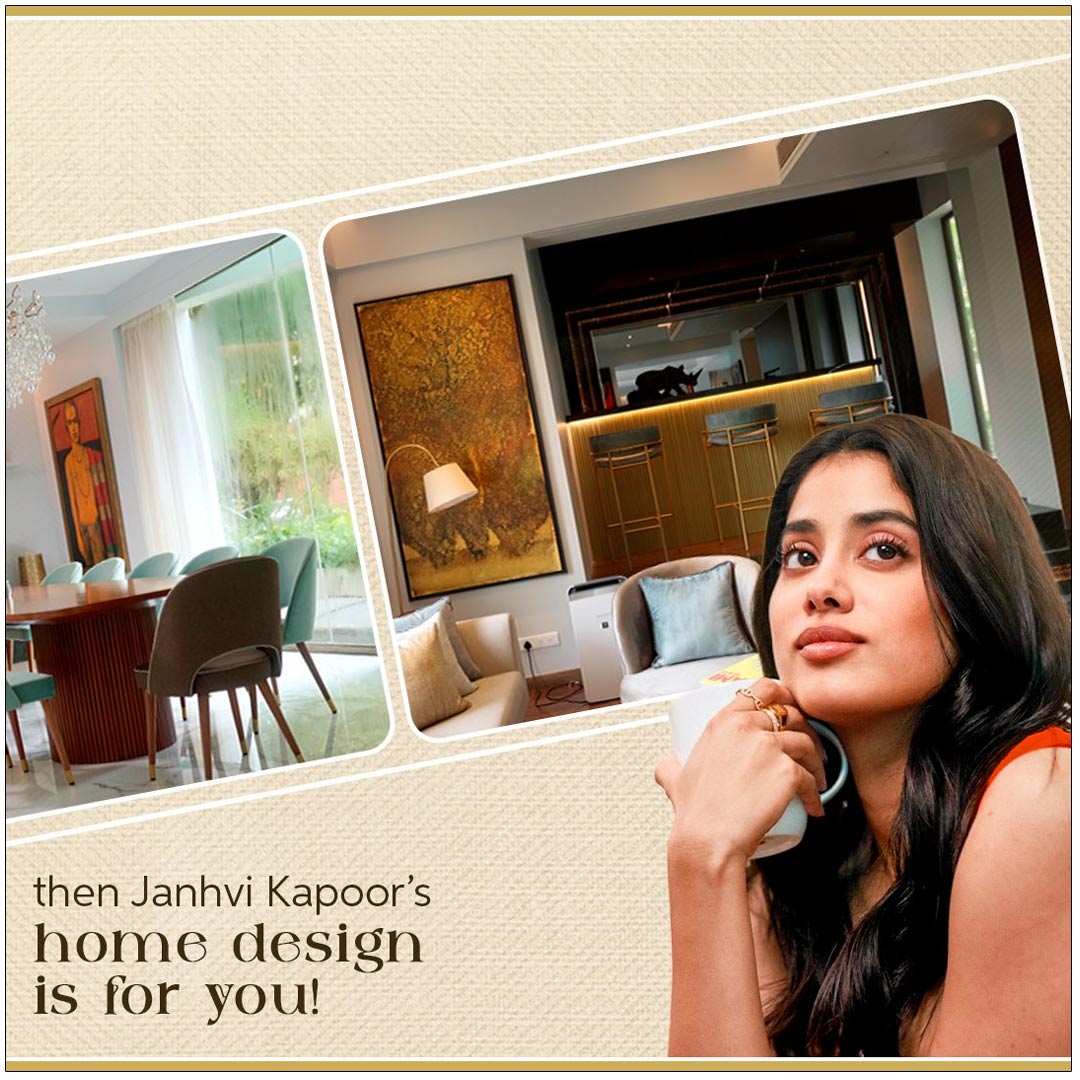Here Is How Janhvi Kapoor Mumbai House Looks
Enter Into Janhvi Mumbai House

Here is how Janhvi Mumbai house looks. Janhvi Kapoor's new Mumbai residence stands as a testament to beauty and warmth, offering a sanctuary that she recently showcased in Asian Paints' "Where The Heart Is" Season 7, Episode 1. The actress provided a comprehensive tour, unveiling the charm embedded in every corner of her abode, from the bedroom to the living room, where expansive glass windows not only add functionality but also contribute to an intriguing architectural appeal.
Throughout the house, multiple walls adorned with photographs pay homage to Janhvi's iconic mother, the late Sridevi, weaving heartwarming tales of the Kapoor family. Janhvi expressed, "This house has given us a fresh start in a lot of ways. And also, mom's never been in this house, but it feels like her energy is everywhere because I know she wanted this for us so much."
The dining area, characterized by a massive wooden table beneath a striking crystal chandelier, offers an open and inviting space with views of nature through expansive windows. Janhvi appreciates the openness of the room, stating, "You can see the trees outside, the big windows. It stretches through this entire wall all the way till the bar."
The bar and living space continue the theme with golden, white, and brown accents, complemented by exquisite wooden work, flooring, and light fixtures. A balcony adorned with lush plants and trees completes the aesthetic.
Janhvi's home is a gallery of paintings, photographs, and artifacts, providing warmth through artwork and creating a sense of home in a neutral space. The living room, a hub for family gatherings, features vibrant paintings, a large glass window overlooking a spacious balcony, and muted grey sofas. Notably, a significant black and white painting by the late Sridevi graces the room.
The outdoor space is a visual treat with greenery, terracotta walls, and tiles, complemented by water features and an outdoor kitchen station—a perfect blend of aesthetics and functionality.
The second floor introduces a different vibe with a massive white spiral staircase leading to bedrooms and living spaces. The eclectic and colorful decor, featuring browns and beiges, exudes a familial warmth, with a gallery wall showcasing old family photos in beautiful frames.
Janhvi's bedroom follows a white and brown theme, adorned with a large glass window and another wall dedicated to family photos, including those of the late Sridevi. The aesthetics of the furniture in this space carry the warmth of the old house into this new, vibrant haven.




 Malaikottai Vaaliban Teaser Review
Malaikottai Vaaliban Teaser Review Hi Nanna Movie Review
Hi Nanna Movie Review